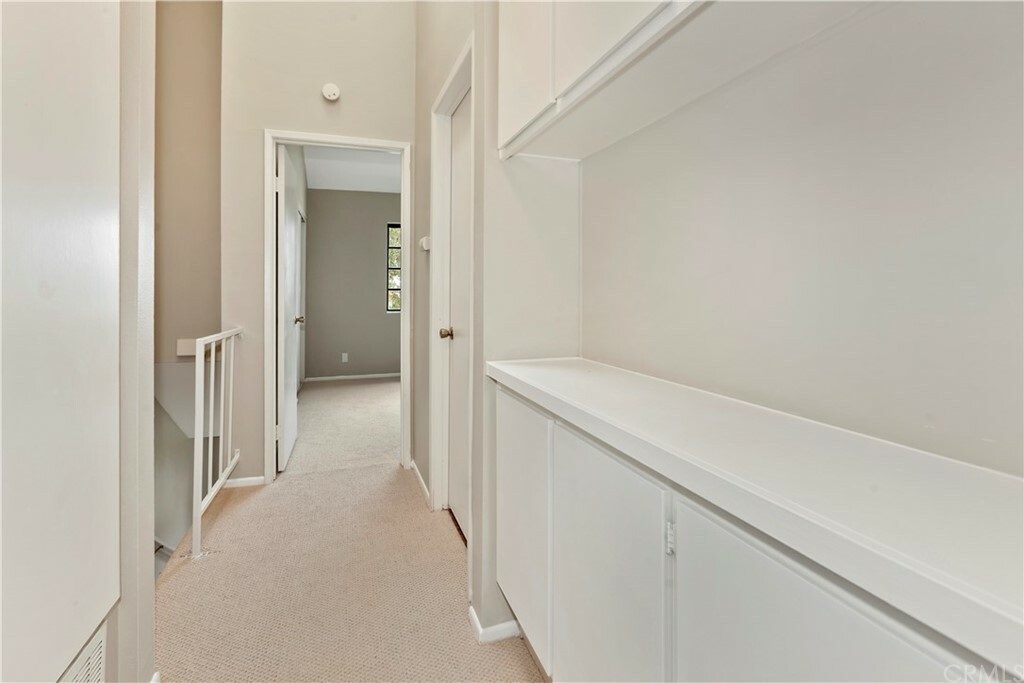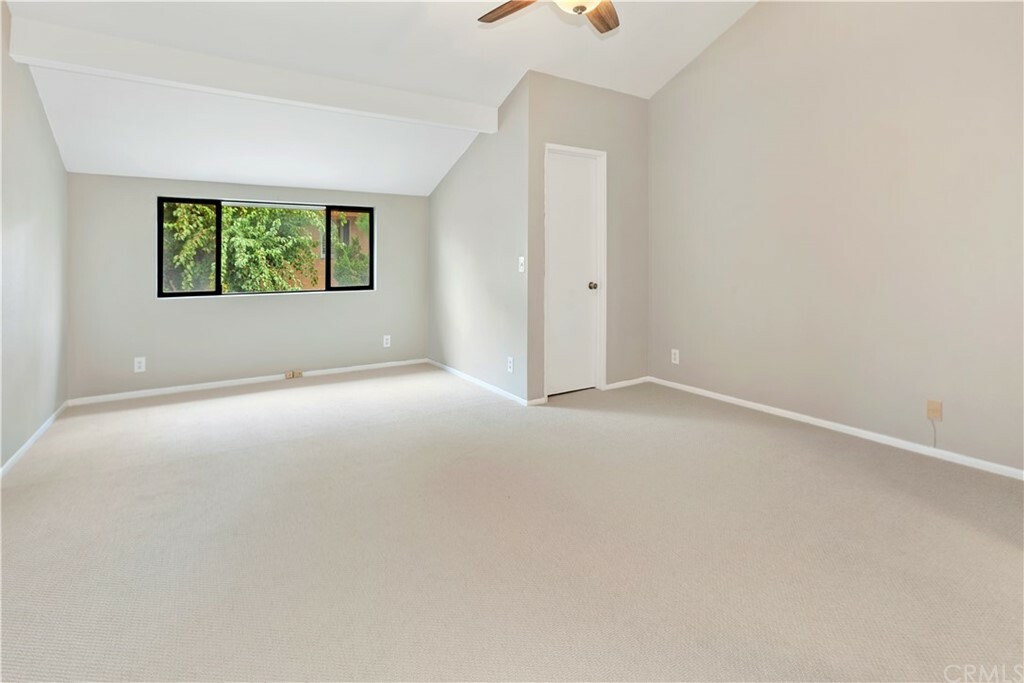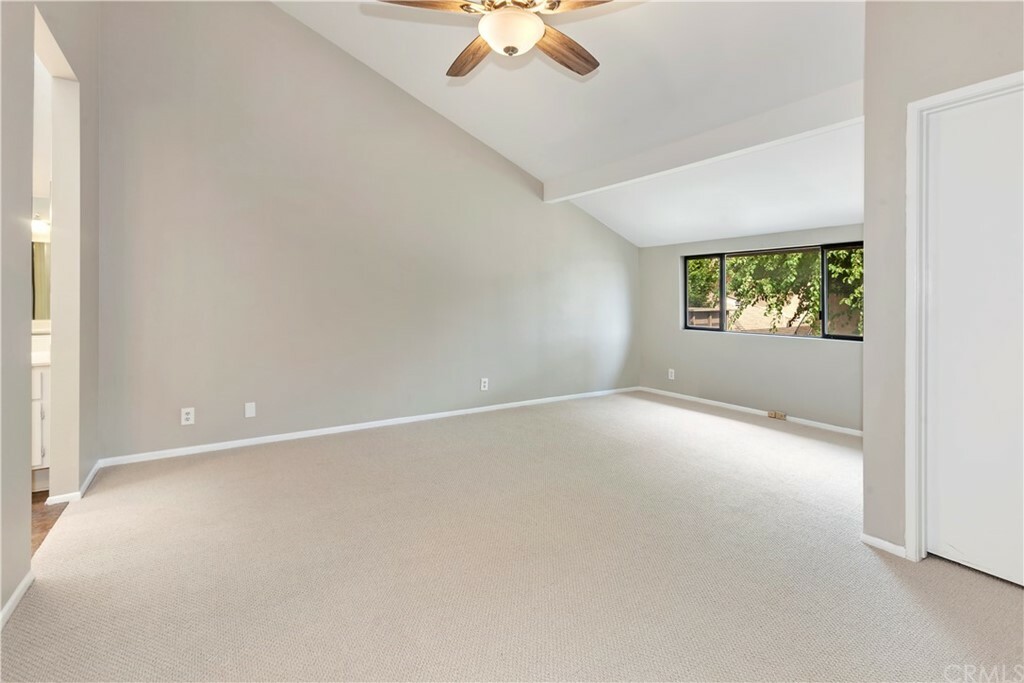


Listing Courtesy of: CRMLS / Claus Realty Advisors / Alice McWilliams
1941 N Tustin Street 2 Orange, CA 92865
Sold (6 Days)
$510,000
Description
MLS #:
PW21226325
PW21226325
Lot Size
960 SQFT
960 SQFT
Type
Townhouse
Townhouse
Year Built
1981
1981
School District
Orange Unified
Orange Unified
County
Orange County
Orange County
Listed By
Alice McWilliams, Claus Realty Advisors
Bought with
Marylou Langley, DRE #01808643 CA, Coldwell Banker Realty
Marylou Langley, DRE #01808643 CA, Coldwell Banker Realty
Source
CRMLS
Last checked Apr 19 2025 at 11:14 AM GMT+0000
CRMLS
Last checked Apr 19 2025 at 11:14 AM GMT+0000
Bathroom Details
- Full Bathroom: 1
- Half Bathroom: 1
Interior Features
- All Bedrooms Up
- Walk-In Closet(s)
- Laundry: Outside
Property Features
- Fireplace: Family Room
Heating and Cooling
- Central Air
Pool Information
- Association
- Fenced
Homeowners Association Information
- Dues: $215
Utility Information
- Utilities: Water Source: Public
- Sewer: Public Sewer
School Information
- High School: Villa Park
Parking
- Garage
Stories
- 2
Living Area
- 1,270 sqft
Disclaimer: Based on information from California Regional Multiple Listing Service, Inc. as of 2/22/23 10:28 and /or other sources. Display of MLS data is deemed reliable but is not guaranteed accurate by the MLS. The Broker/Agent providing the information contained herein may or may not have been the Listing and/or Selling Agent. The information being provided by Conejo Simi Moorpark Association of REALTORS® (“CSMAR”) is for the visitor's personal, non-commercial use and may not be used for any purpose other than to identify prospective properties visitor may be interested in purchasing. Any information relating to a property referenced on this web site comes from the Internet Data Exchange (“IDX”) program of CSMAR. This web site may reference real estate listing(s) held by a brokerage firm other than the broker and/or agent who owns this web site. Any information relating to a property, regardless of source, including but not limited to square footages and lot sizes, is deemed reliable.


Upstairs, the master bedroom features high vaulted ceilings, two separate closets including one walk-in, and additional built-in cabinets. The master includes a separate sink area which is bathed in light from an oversized sky-light. The upstairs bathroom can be accessed from the hallway or the master bedroom. The second bedroom features vaulted ceilings, large closet, and looks out over the tree-lined grassy area.
The property also has a detached two car garage, guest parking, and community pool. Centrally located to local freeways, and near great dining, shopping, and other local amenities.